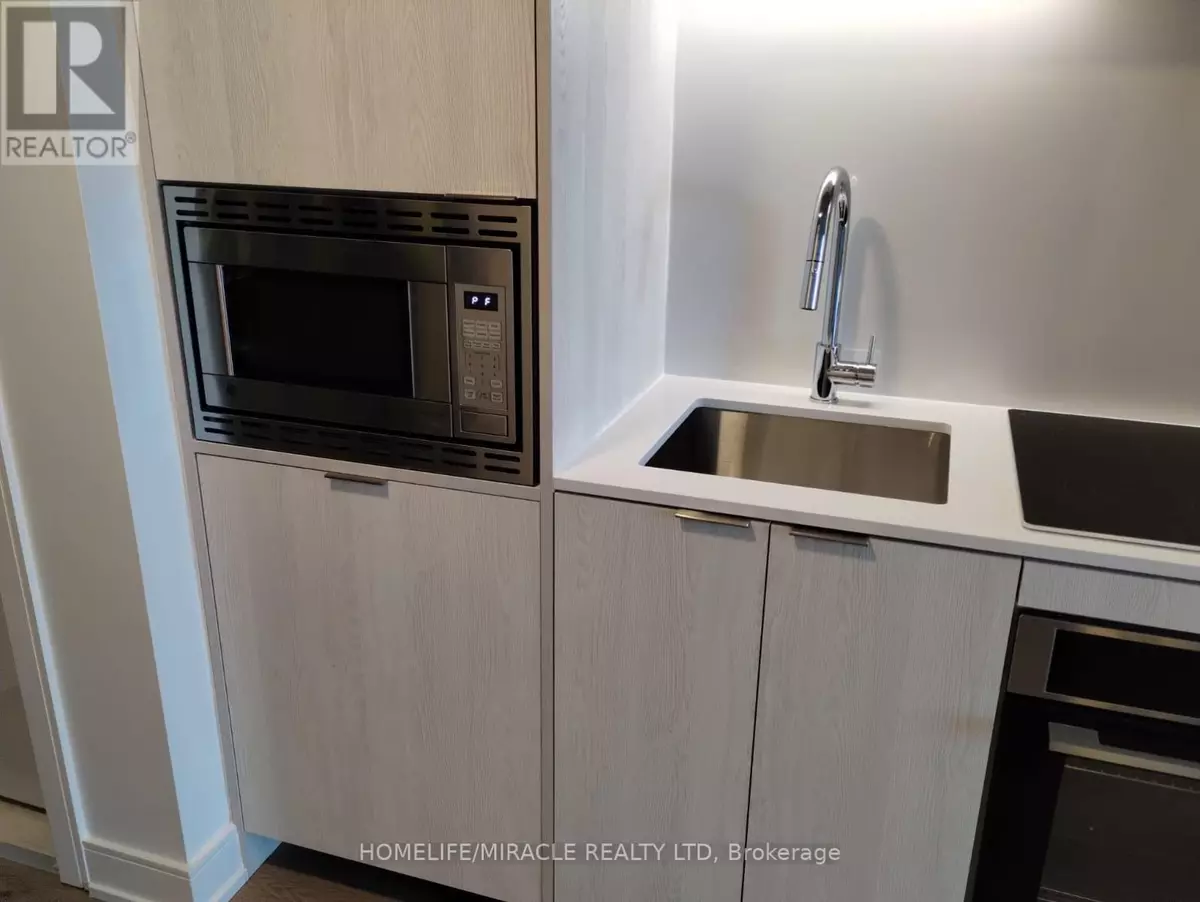REQUEST A TOUR If you would like to see this home without being there in person, select the "Virtual Tour" option and your agent will contact you to discuss available opportunities.
In-PersonVirtual Tour

$ 2,300
New
3009 Novar RD #202 Mississauga (cooksville), ON L5B0P9
1 Bed
1 Bath
500 SqFt
UPDATED:
Key Details
Property Type Single Family Home
Sub Type Condo
Listing Status Active
Purchase Type For Rent
Square Footage 500 sqft
Subdivision Cooksville
MLS® Listing ID W12499124
Bedrooms 1
Property Sub-Type Condo
Source Toronto Regional Real Estate Board
Property Description
Situated in the heart of Cooksville, Mississauga, this beautifully designed 1-bedroom condo combines comfort, style, and everyday convenience in one of the city's most well-connected neighbourhoods. Ideally situated near Confederation Pkwy and Dundas St W, residents enjoy effortless access to grocery stores, cafes, restaurants, parks, and daily amenities -all within walking distance. Cooksville places you just minutes from **Square One Shopping Centre, Sheridan College, Trillium Hospital and Mississauga Celebration Square, while offering seamless transit connections GO Station, multiple MiWay routes and Hazel McCallion LRT**making this an ideal location for both commuters and students seeking a central, well-connected address. Inside, the suite features a bright open-concept layout with a modern kitchen equipped with stainless-steel appliances, sleek cabinetry and quartz countertops that flow seamlessly into the living and dining area. *Floor-to-ceiling windows* fill the space with natural light, Big Balcony offer you great space for your morning coffee or evening relaxation. The unit also features ensuite laundry, underground parking. Enjoy the best of city living in a lively, well-connected neighbourhood where everything is close at hand and major highways 403, 401, and QEW are only minutes away, offering quick and easy travel across the GTA. (id:24570)
Location
Province ON
Rooms
Kitchen 1.0
Extra Room 1 Main level 5.48 m X 2.44 m Living room
Extra Room 2 Main level 5.48 m X 2.44 m Kitchen
Extra Room 3 Main level 2.5 m X 2.75 m Bedroom
Interior
Heating Forced air
Cooling Central air conditioning
Exterior
Parking Features Yes
Community Features Pets not Allowed
View Y/N No
Total Parking Spaces 1
Private Pool No
Others
Ownership Condominium/Strata
Acceptable Financing Monthly
Listing Terms Monthly

GET MORE INFORMATION






